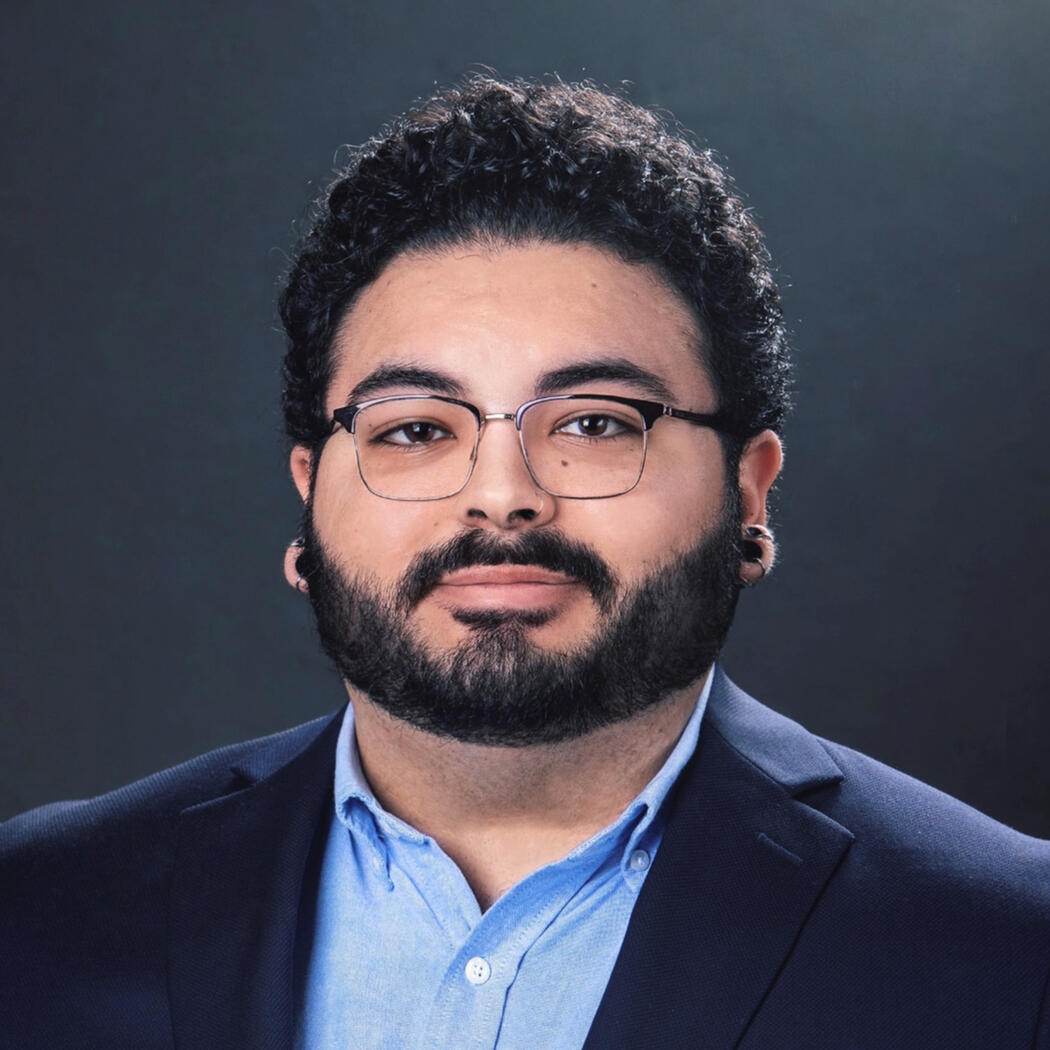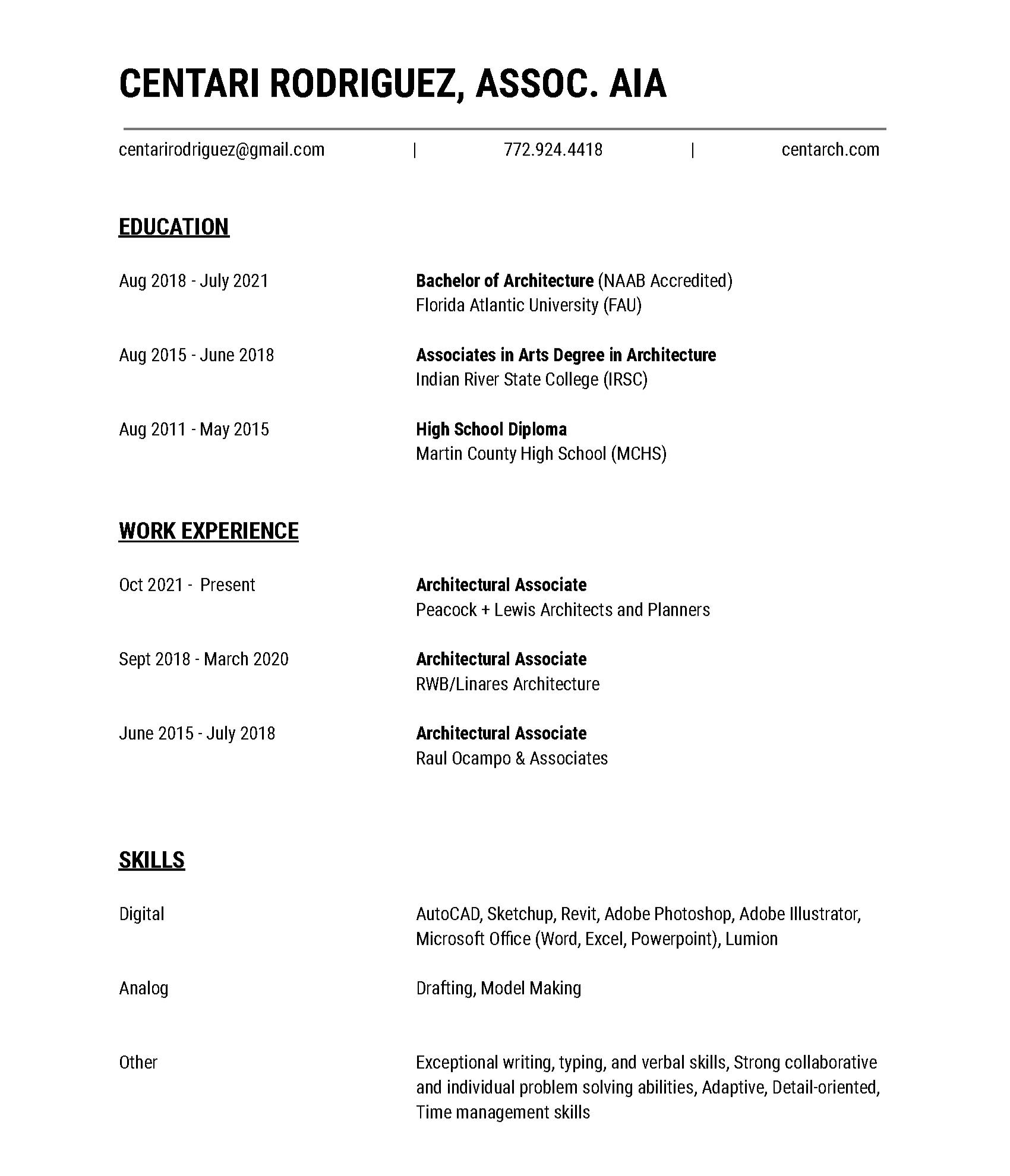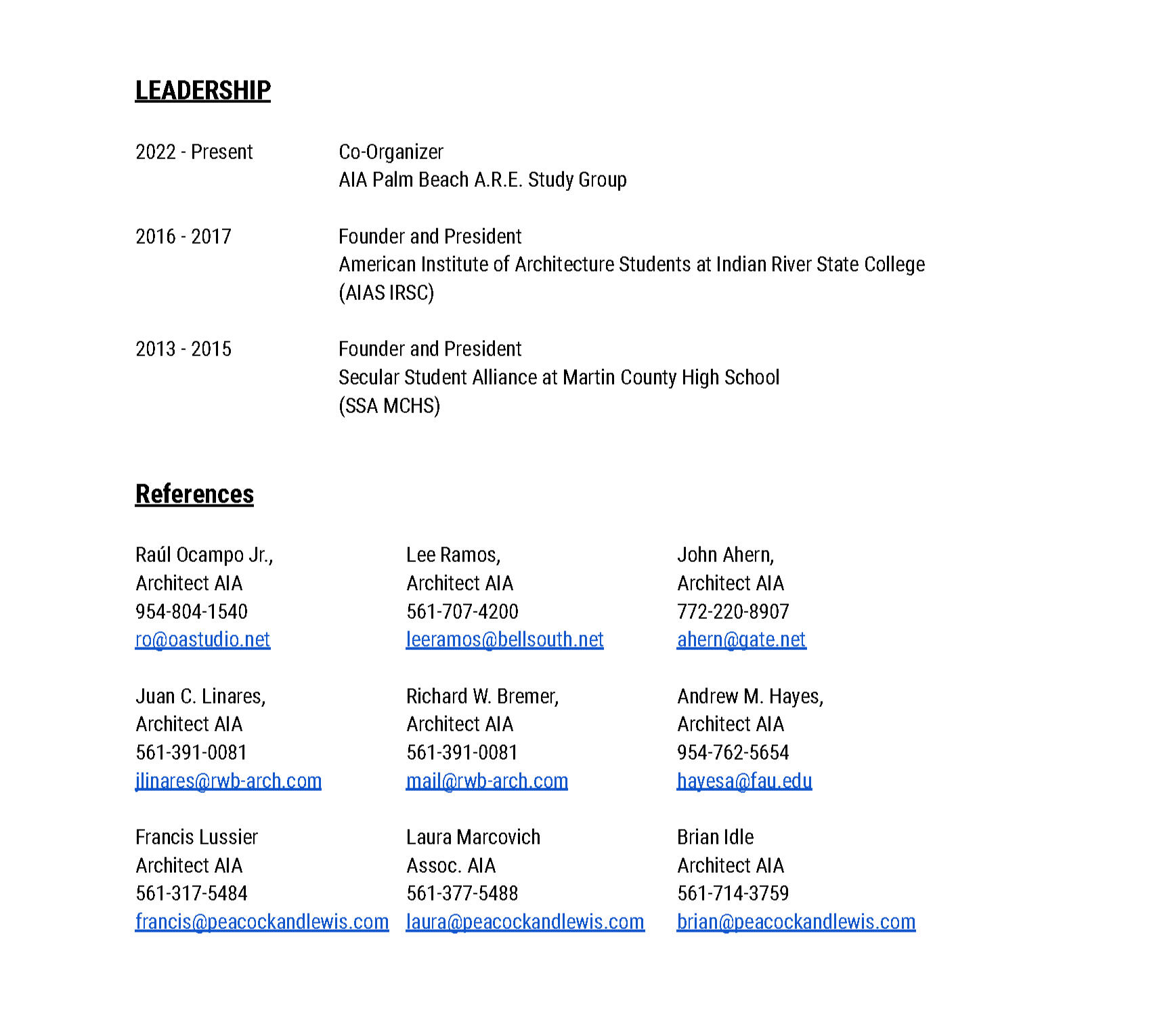
ARCHITECTURAL DRAFTING SERVICES
Professional architectural drafting services specializing in the preparation of construction documents to support permitting and construction coordination. Services focus on translating Architect-of-Record design intent, consultant input, and verified existing conditions into clear, organized drawing sets suitable for submission to local jurisdictions.Services Include:
- Permit-ready architectural drawing sets (non-signed, non-sealed)
- Drafting support for code-based layouts under the direction of the Architect of Record
Plan revisions and permit resubmittal drafting
- Consultant coordination drafting (structural, MEP, civil, and specialty consultants)
- Existing conditions documentation and record drawing support
- All work is performed as technical and administrative drafting support to assist an efficient permitting and review process.Disclaimer:
Drafting and project coordination services are provided for documentation and coordination purposes only and are performed under the direction of the Architect of Record. Drawings are not signed or sealed and do not constitute architectural or engineering services requiring licensure. Final responsibility for code compliance, life-safety analysis, permitting strategy, and the signing and sealing of documents remains solely with the licensed design professional of record.
CONTACT
© 2026 Centarch, LLC. All rights reserved.

ABOUT ME
Centari Rodriguez, Assoc. AIA
I am an architectural designer and drafting professional with experience supporting complex projects across schematic design through construction documentation. I hold a NAAB-accredited Bachelor of Architecture from Florida Atlantic University and have worked in professional practice at firms including Peacock + Lewis Architects and Planners, RWB-Linares Architecture, and Raul Ocampo & Associates. My work focuses on producing clear, well-coordinated drawing sets that translate design intent, consultant input, and existing conditions into accurate construction documents. I bring a detail-oriented, collaborative approach with strong technical proficiency in AutoCAD, Revit, SketchUp, Lumion, and Adobe Creative Suite, supporting efficient permitting and project coordination workflows.


© 2026 Centarch, LLC. All rights reserved.
© 2026 Centarch, LLC. All rights reserved.
DESIGN 10
In Design 10 we engaged in speculative proto-architectural research by envisioning the potential disruptive change in paradigm driven by the adaptation of Creative AI methods in architecture, and how these methods can augment architect's native ability to solve against design problems.
PEDESTRIAN BRIDGE
Ft. Lauderdale, FloridaThis project addresses the prospect of fibrous aggregation under the influence of varying structural and material properties, to produce controlled boundary and spatial conditions. Aiming at translating fibrous aggregations into performative structural system with inherent spatial qualities and furthermore explores a permeable boundary between public space, land and water in Fort Lauderdale.
DESIGN 9
In Design 9 we seeked to take a deep dive into building community through the performative nature of third space as a function of programmatic necessity. In designing these hybrid spaces, the issues of performance and performativity were to be addressed.
CENTER FOR THE ARTS AND TECHNOLOGY
West Palm Beach, FloridaThis project was a non‐profit private sector complex that provides an array of flexible co‐work spaces which serve to advance education and job training in the design arts and creative industries. The design of this innovative and multi‐disciplinary training facility will support both public and private engagement among the industries and enterprises that focus upon performance, graphic arts, culinary arts, construction services and horticulture creativity.
DESIGN 8
In Design 8 we focused heavily on site conditions in order to connect multiple points of interest. Being able to work with large scale sites and a vast amount of programming would be key in the learning process.
MIAMI LIBRARY
Miami, FloridaThis project was about designing a public library in downtown Miami. We were tasked with creating an intervention in the site that connected the library to a public park. The library also was to include the nearby monorail as a feature.
DESIGN 7
In Design 7 we explored applied principles of programming in developing a design process by combining existing buildings with new development in the making of space and form. These issues are investigated collaboratively and individually in a project with a specific, predominant use within a clearly defined architectural context, and in connection to open urban, public space(s).
LIVE+WORK
Wynwood, FloridaThis project examined the current socio-cultural state of the Wynwood District. The project focused around a live-work community of artists. The goal was to amalgamate this new small community into the larger social context of Wynwood and Miami. Through an understanding of context as an encapsulation of environmental, historical, social and cultural characteristics, future trends were also hypothesized.
DESIGN 6
In Design 6 we learned interpretation and analysis of structural expression and its interrelationships with principles of architectural ordering and composition of space. We worked collaboratively and individually on a project in which imposed conditions of an urban site, program and building systems focus on interrelated aspects of an urban fabric. Knowledge of the elements of architectural design were developed in the decision-making process.
HERE+NOW
*Ft. Lauderdale, Florida *This competition challenges students to envision a house informed by context, culture, and vernacular, but fully embracing 21st century technology and ideas of domesticity. The design of the house is meant to reflect an innovative, creative, environmentally responsible, and culturally sensitive approach to issues of domesticity. The proposal is to take a strong conceptual position about housing and designing within context. The house is to be designed to house an extended, inter-generational family. Thus, the design should anticipate the needs of at least two families living separate and connected lives under one roof.
THEN+NOW
Savannah, GeorgiaThis project was about designing an adaptive re-use museum dedicated to the history of the cotton industry in Savannah, Georgia. Using an original masonry warehouse on the corner of East River Street and River Street, we had to develop a concept based around the relationship of old and new.
DESIGN 5
In Design 5 we integrated conditions of site, climate / environmental systems, circulation, and developed a material presence through the design of projects as objects in an existing architectural landscape.
SUNDIAL HOUSE
Marin Headlands, CaliforniaThe sundial house project was to design a house on a site in Marin Headlands, California based around particular light qualities and experiences using sun location at different times of day and year.
FLEXIBLE CO-WORK
*Ft. Lauderdale, Florida *The flexible co-work project was intended for us to interpret program in a way that reflects the emerging and flexible nature of an office space designed to facilitate collaboration and innovation.
BOATHOUSE & LAUNCH
Ft. Lauderdale, FloridaThis project was meant for us to design a boathouse on the New River, in Fort Lauderdale, for use as a public recreational facility. It immersed us into exploring the relationship of land to water, tidal estuary, recreation, and proprioception.
DESIGN 4
In Design 4 we were introduced and developed advanced skills that fostered the perception, comprehension and design of architectural spaces with heavy influence of imagery and symbolism.
ROOM & GARDENIn the room and garden model we had to balance space, mass, and circulation. It was a very abstract model, not using structural terms to identify parts of it. Circulation was defined using repetition and linear objects while mass was defined with enclosed planes.
DESERT INTERVENTIONThe desert intervention project was a way for us to vertically influence a site. At the same time we were to base our model off a chosen concept. I chose to design an art retreat where people would stay for a week.This desert intervention model not only had to have a concept behind it but the buildings also had to have symbolism. We chose words from our concept essay that would affect how our buildings were designed. Seek, focus, capture, learn, and review were the symbols I used.
DESIGN 3
In Design 3 we developed methods of drawing and modeling relating to contextual forces. Utilizing these through representation of internal thought processes by analyzing physical and climatic conditions in a site.
SITE INTERVENTIONIn the site intervention project we had to choose a void in our school’s site to intervene. Based off the term “Eddy” (whirlpool of water). We would create a standalone building that would capture students and provide concessions.
DOOR WINDOW STAIRThe door window stair project was a way for us to practice building models vertically. It included a central vertical armature, door entry points, viewing windows, and 3 different types of stairs.
DESIGN 2
In Design 2 we were introduced to analytical methods of diagramming and graphical language. We learned how to create multiple perceptions of the same object to understand its properties.
ICONIC BUILDING ANALYSISWhen beginning this course we were to choose an existing iconic building. I chose the white house. We broke down & analyzed its various architectural properties such as circulation, enclosure, and organization. We then had to transform these properties in our own ways to create a re-imagined building.
DESIGN 1
In Design 1 we were introduced to fundamental design ideas while also being taught how to construct line drawings and translating them to basic material modeling.
THE CUBIC CONSTRUCTThe cubic construct project revolved around a simple cube that we would design using compositional expression which served as a three dimensional volume to manipulate and spark our minds for the design process.
© 2026 Centarch, LLC. All rights reserved.
Artificial Intelligence
Concepts below are speculative proto-architectural renderings I have developed using Stable Diffusion creative imaging AI.
Hand Sketch to Rendering
Abstract Conceptual Renderings
ISOLATED LUXURY RESORT
ENVIRONMENTALLY INTERGRATED COMMUNITY
CIVIC CENTER PLAZA
AQUATIC URBAN PARK
© 2026 Centarch, LLC. All rights reserved.
PHOTOGRAPHY
ORLANDO, FLORIDA
CHICAGO, ILLINOIS
ST. PETERSBURG, FLORIDA
MIAMI, FLORIDA
TACOMA, WASHINGTON
DETROIT, MICHIGAN
SEATTLE, WASHINGTON
SAVANNAH, GEORGIA
MORIKAMI, FLORIDA
© 2026 Centarch, LLC. All rights reserved.






















































































































































